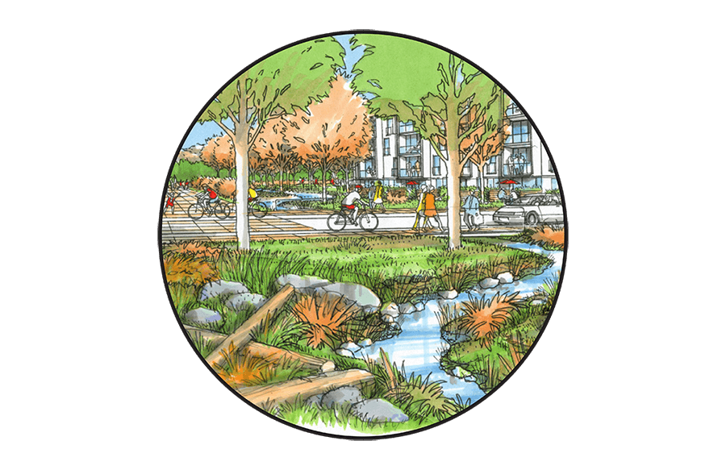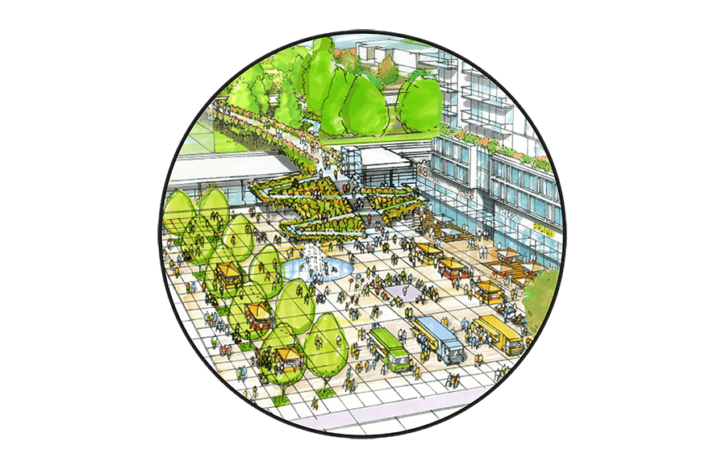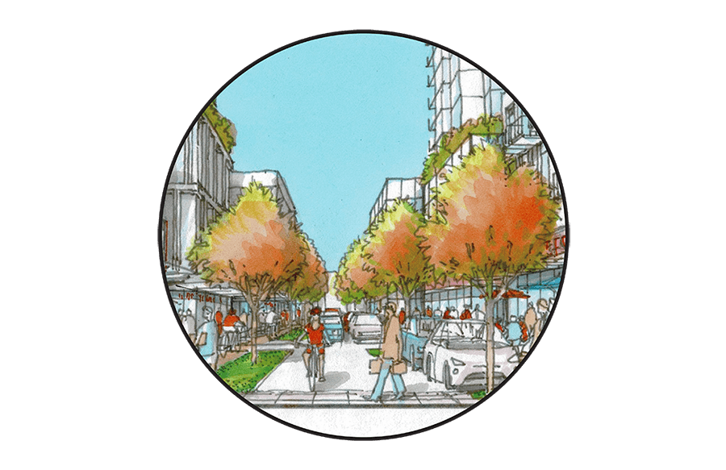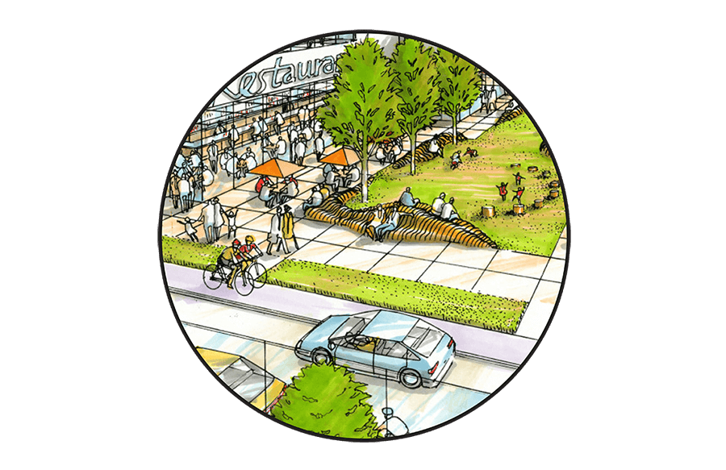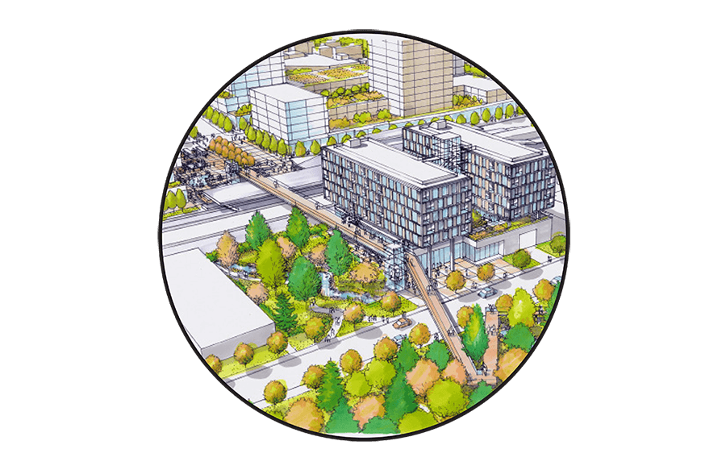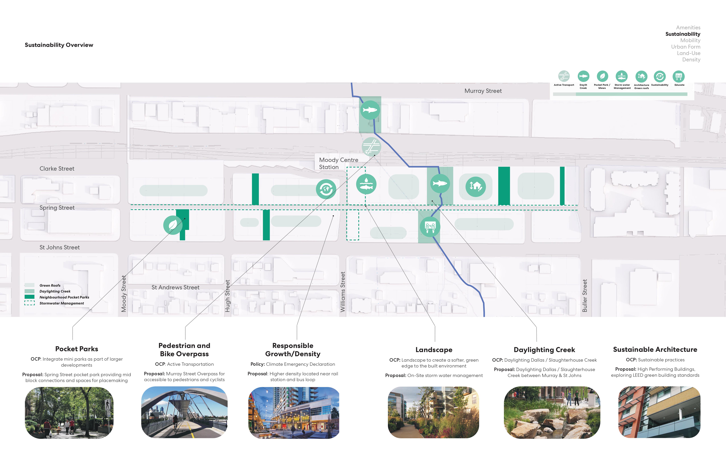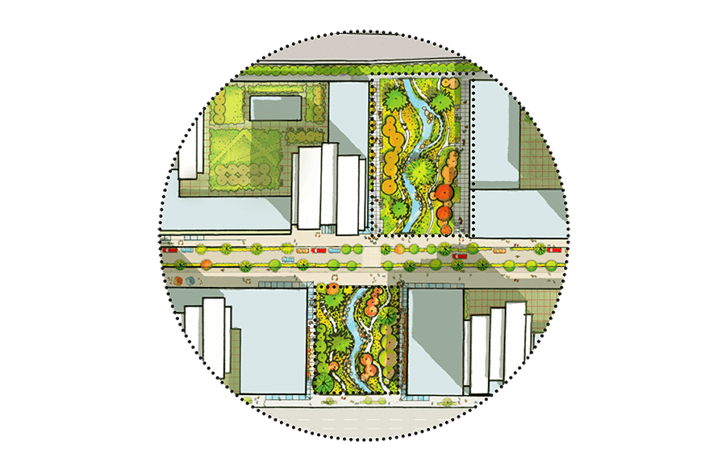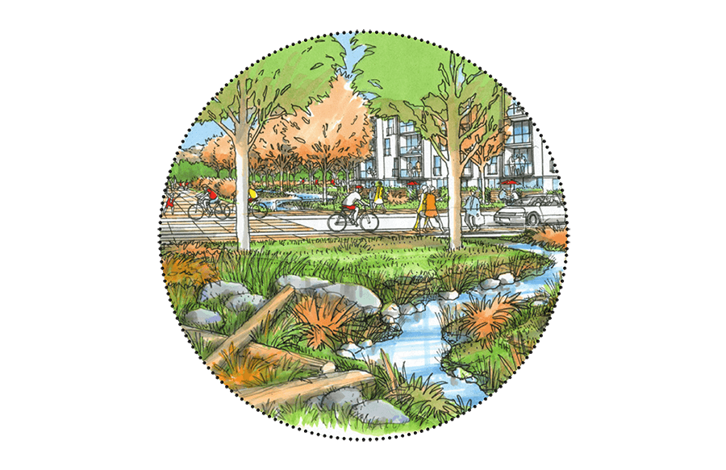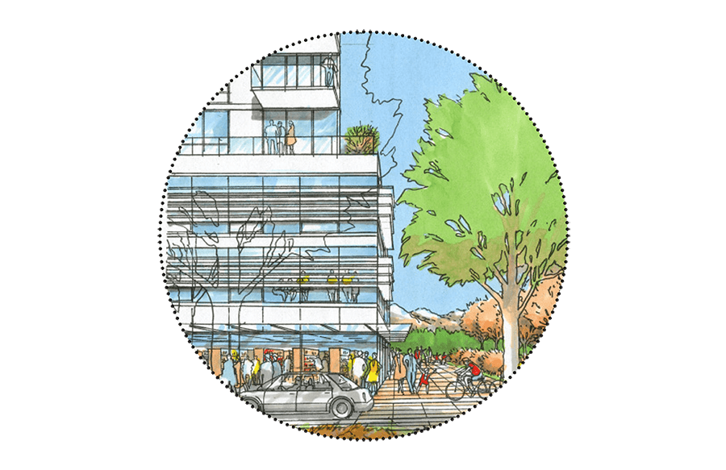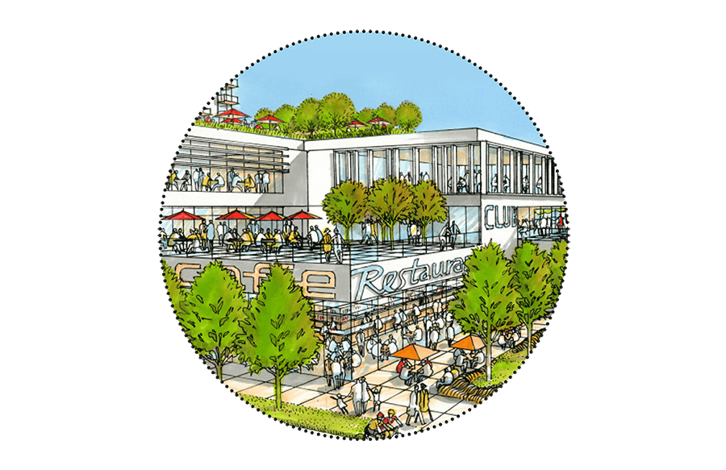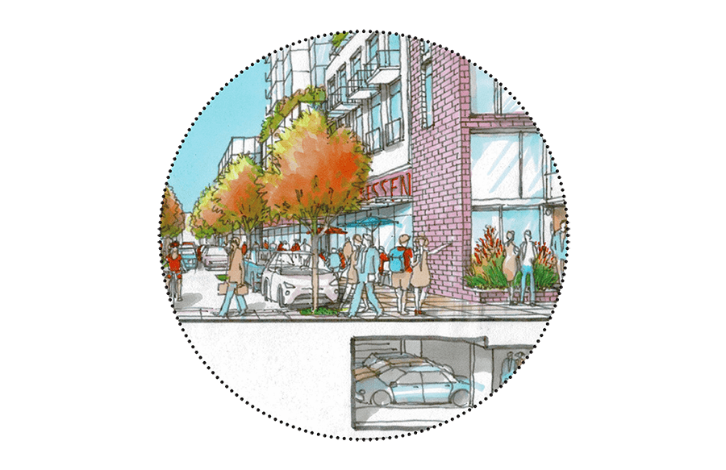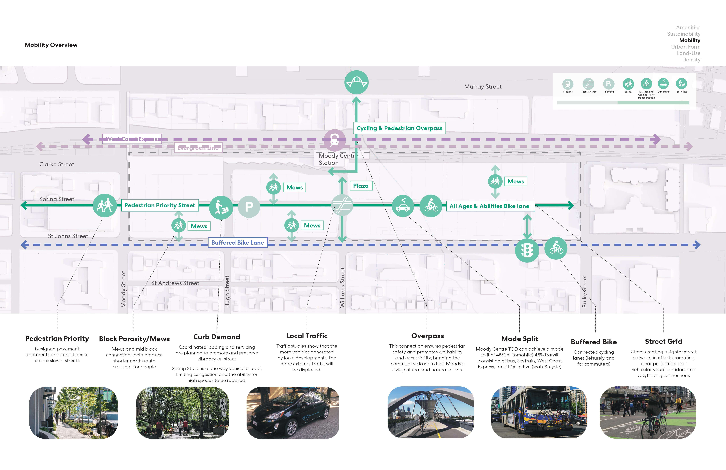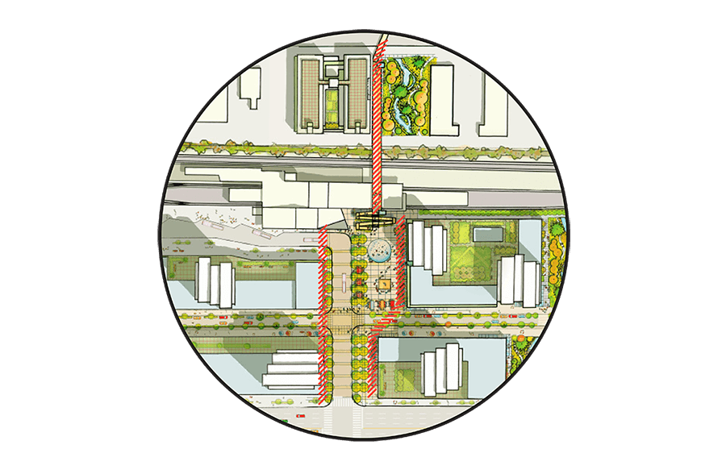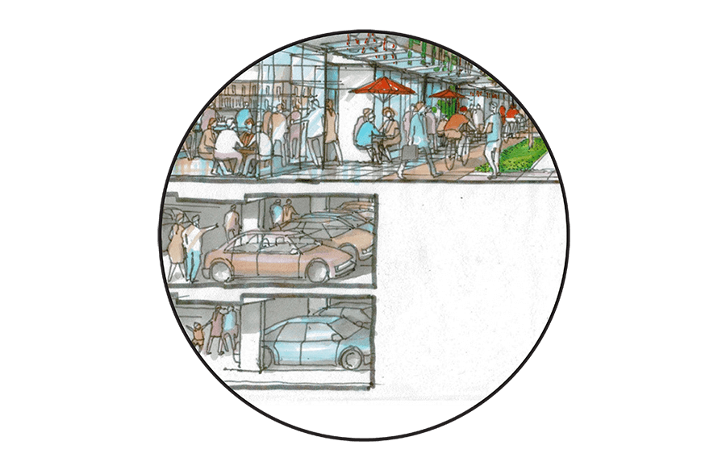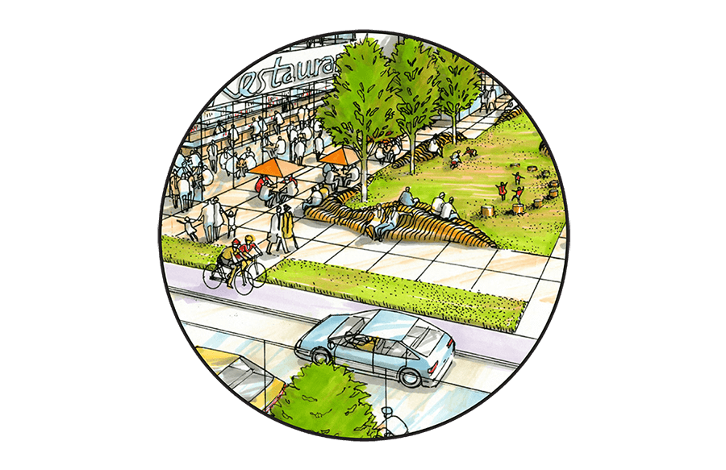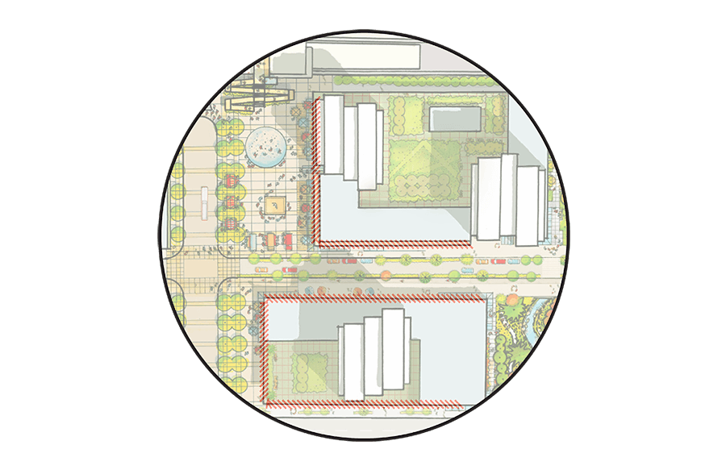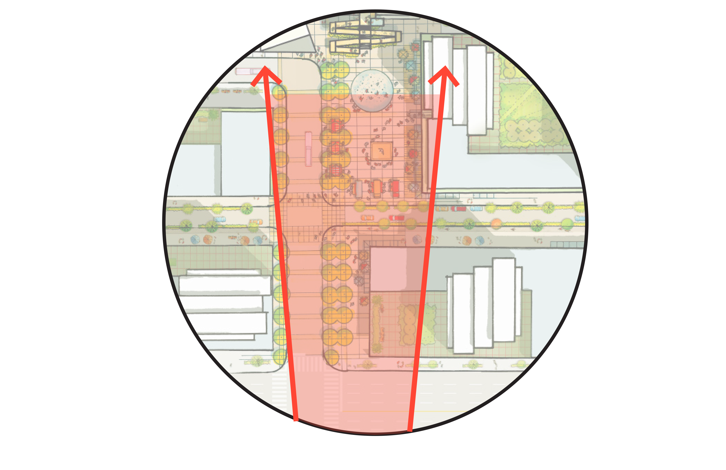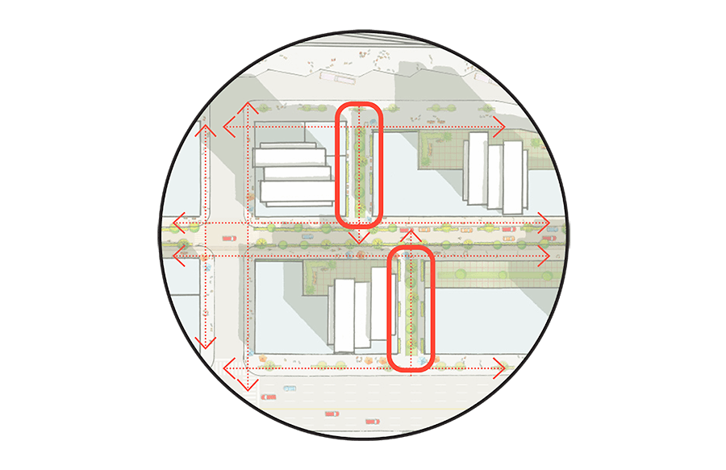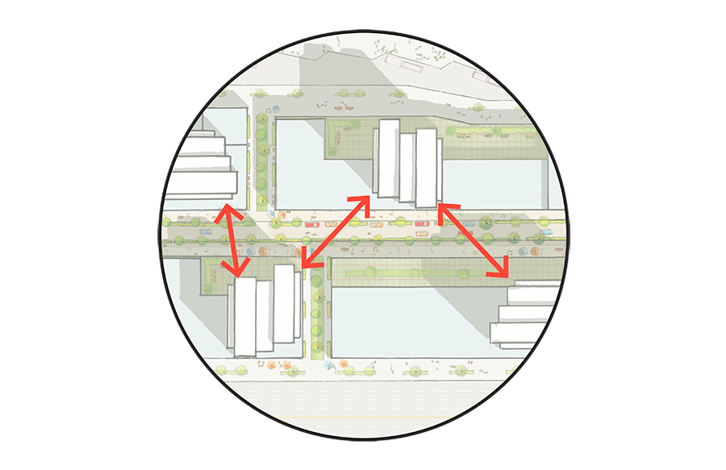Community Driven Planning
For the Moody Centre vision to be realized, it must resonate with the people who know and love Port Moody the most: Port Moody residents and business owners. With this in mind, the plan has been directly influenced and informed by those who have participated in our engagement process to date. These community engagements and helping step towards the actualization of the City’s vision, building on 2 years of existing OCP consultation. As part of the ongoing discussion, Pottinger Bird Community Relations (“Pottinger Bird”) were engaged to facilitate a Preliminary Public Engagement Program with the Port Moody community on the future of this important neighbourhood. Port Moody’s Mayor, Council and Senior City Staff were formally notified of the commencement of the Public Engagement Program.
For a full list of our Public Engagement Program and the accompanying meeting summaries, please refer to our Community Input tab under the Early Concept section.

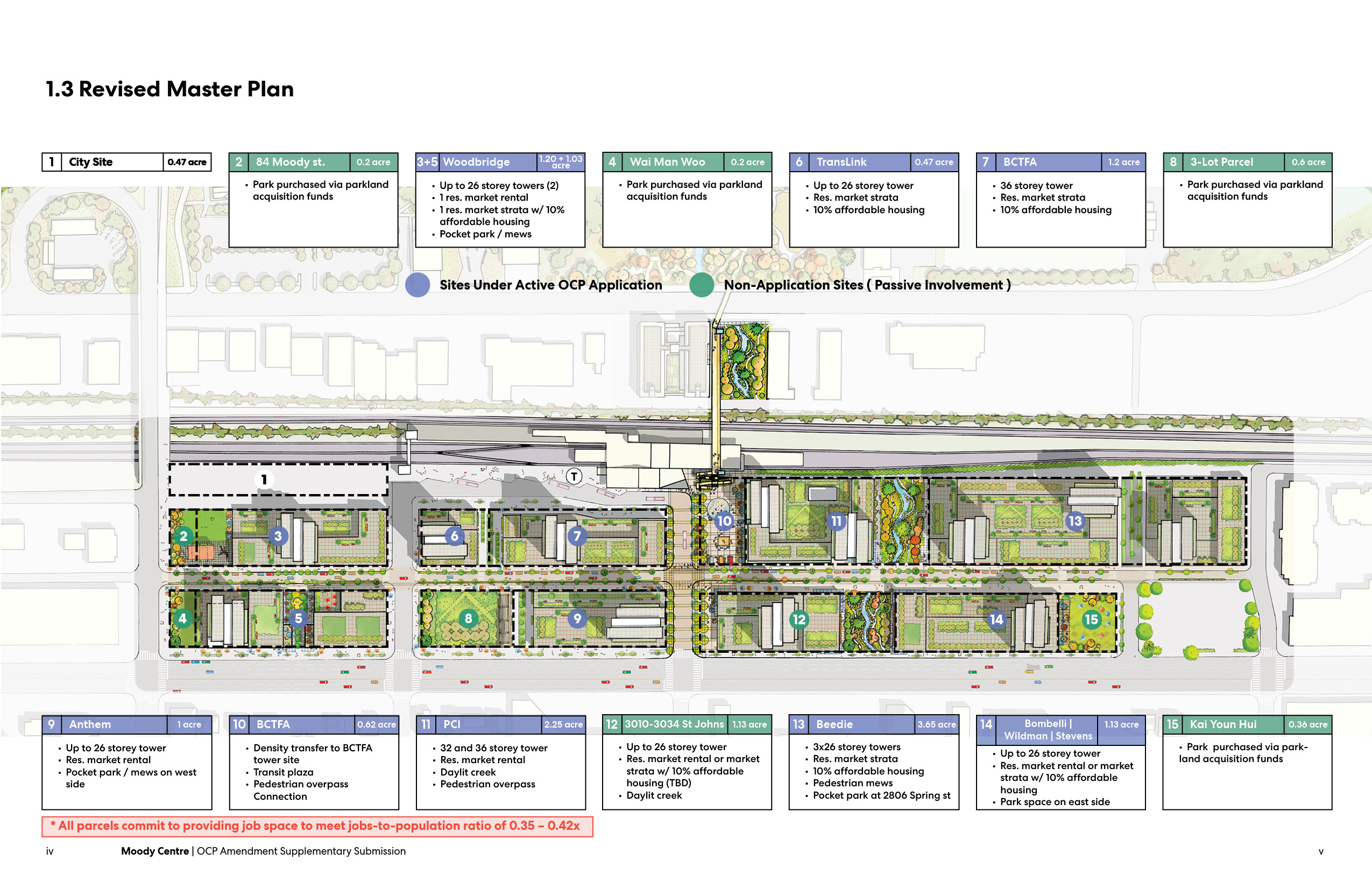
_Page_29.jpg)
_Page_30.jpg)
_Page_31.jpg)
_Page_32.jpg)
